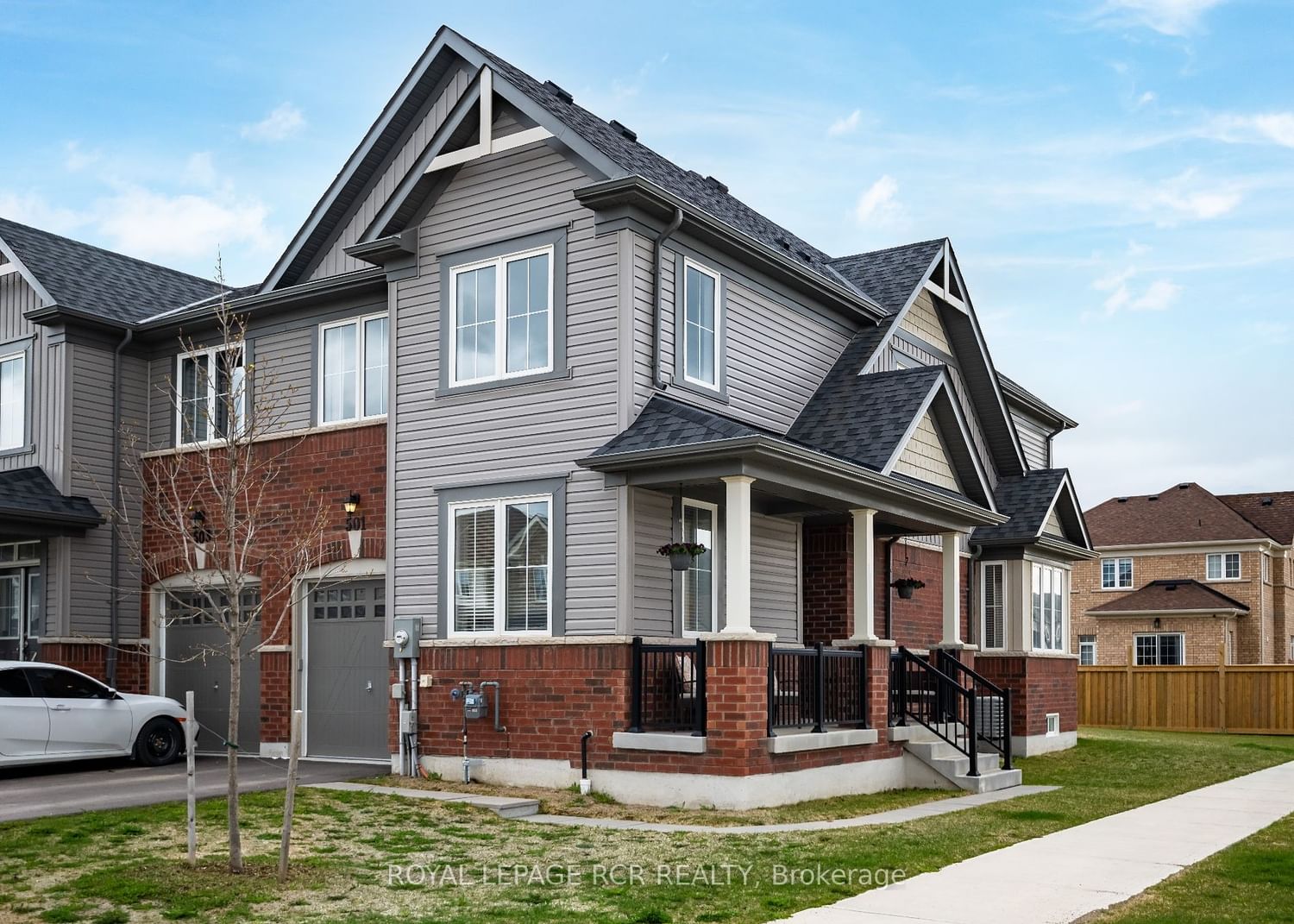$790,000
$***,***
3-Bed
3-Bath
Listed on 5/3/23
Listed by ROYAL LEPAGE RCR REALTY
Welcome To This Stunning 3 Bedroom, 3 Bathroom Semi-Detached Home Located On The West Side Of Town In The Growing Community Of Shelburne. This Home Is Guaranteed To Leave A Lasting Impression On Even The Most Selective Buyer W/Its Beautiful Hdwd Flooring, 9Ft Ceilings On The Main Level & Open Concept Floor Plan. The Gourmet Eat-In Kitchen W/Quartz Counters, Breakfast Bar & Walk-Out To The Yard Is Open To The Warm & Inviting Great Rm W/Cozy Gas Fp. Located Next To The Front Foyer Is An Addt'l Room That Offers Versatility & Can Be Utilized As A Formal Entertaining Area Or Easily Transformed Into A Home Office To Accommodate Your Needs. The Luxurious Primary Suite Has A Spacious W/I Closet & Spa-Like 4 Pce Ensuite With Separate Tub & Tiled Walk-In Shower. Upper Level Laundry Adds Convenience & Practicality For Busy Households. With An Unfinished Basement, This Property Provides Ample Untapped Potential And An Opportunity To Customize
& Create A Space That Suits Your Unique Needs And Lifestyle. Sitting On A Corner Lot, This Home Boasts A Large Porch That Offers The Perfect Retreat For Relaxing And Enjoying The Beauty Of The Great Outdoors On A Sunny Day.
To view this property's sale price history please sign in or register
| List Date | List Price | Last Status | Sold Date | Sold Price | Days on Market |
|---|---|---|---|---|---|
| XXX | XXX | XXX | XXX | XXX | XXX |
X5932076
Semi-Detached, 2-Storey
7
3
3
1
Attached
3
0-5
Central Air
Unfinished
Y
Brick, Vinyl Siding
Forced Air
Y
$3,917.34 (2022)
91.95x29.17 (Feet) - South Side Is 106.71Ft. Corner Lot
